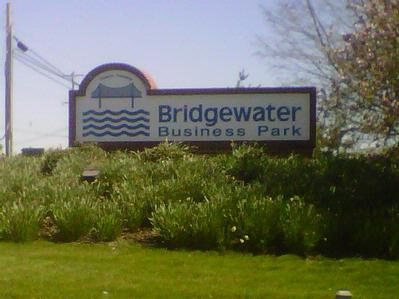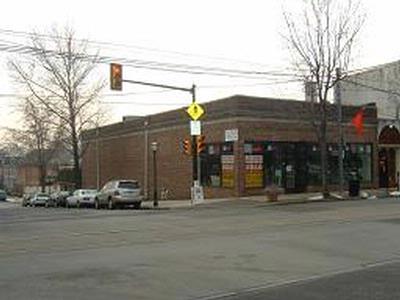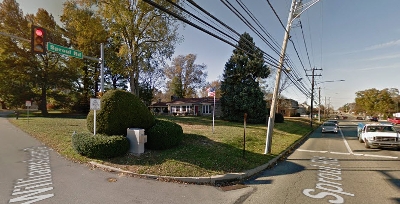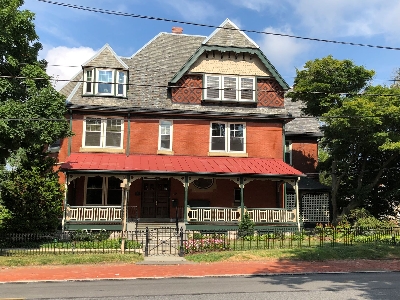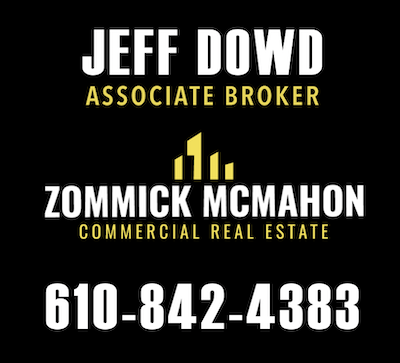About
DOWNLOAD BROCHURE – CLICK HERE
DESCRIPTION:
± 3,375 SF Building on 0.80 Acres – with paved parking for 12 cars. Building has two floors with a front porch and entrance hall, great opportunity for office/retail.
The 1st floor room arrangement and flow lends itself for utilization as reception area, offices and conference room. There’s a kitchenette area with a farm sink and offers rear access to the exterior as well as a powder room.
The 2nd floor offers three additional offices and a copier/work area as well as two additional bathrooms.
TERMS:
For Sale: $449,000.00
Loan Calculator
$449,000.00
Years
30%
$449,000.00
Monthly Payment
$449,000.00
Total Payable in 24 Years
$449,000.00
0
Payment Break Down
60%
Interest40%
Principle

